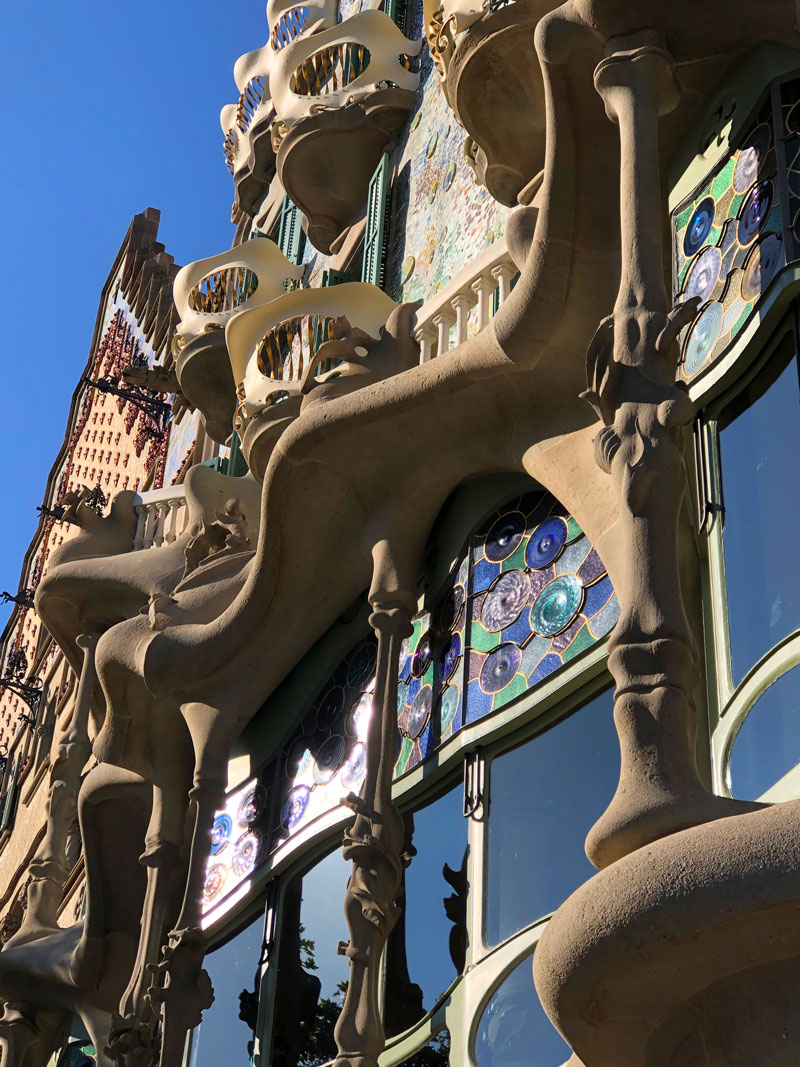
Spain is a country that is home to a wealth of design talent — currently and historically. As someone who works within the design industry, I had to visit Gaudi’s masterpieces when I found myself in Barcelona this summer. Over the years, I have been fortunate enough to have visited a very special building — Casa Batlló — multiple times. Each visit felt like a new experience as they have been at different points in my life — high school, university, and now adulthood.
 For those who are not familiar with Antoni Gaudi (1852-1926), he was a Spanish architect based in Barcelona in the province of Catalonia. His artistry was one of a kind. Gaudi was strongly influenced by his passions: his work (architecture), nature, and religion. Seven of his works have been declared World Heritage Sites by UNESCO: Park Güell, Palau Güell, Casa Milà, Casa Vicens, Sagrada Família, Casa Batlló, and Cripta Güell. All of these are located in Barcelona.
For those who are not familiar with Antoni Gaudi (1852-1926), he was a Spanish architect based in Barcelona in the province of Catalonia. His artistry was one of a kind. Gaudi was strongly influenced by his passions: his work (architecture), nature, and religion. Seven of his works have been declared World Heritage Sites by UNESCO: Park Güell, Palau Güell, Casa Milà, Casa Vicens, Sagrada Família, Casa Batlló, and Cripta Güell. All of these are located in Barcelona.
Situated in the Eixample district in central Barcelona, Casa Batlló is an amazing piece of architecture. It is also known as Casa dels Ossos, which means House of Bones, due to the skeletal facade of the building. Casa Batlló is part of a row of four buildings that were designed by four famous Modernista architects of Barcelona. The Modernista architectural style follows similar principles to Art Nouveau, characterized by curves, asymmetry, ornamentation and the application of organic and botanical motifs.
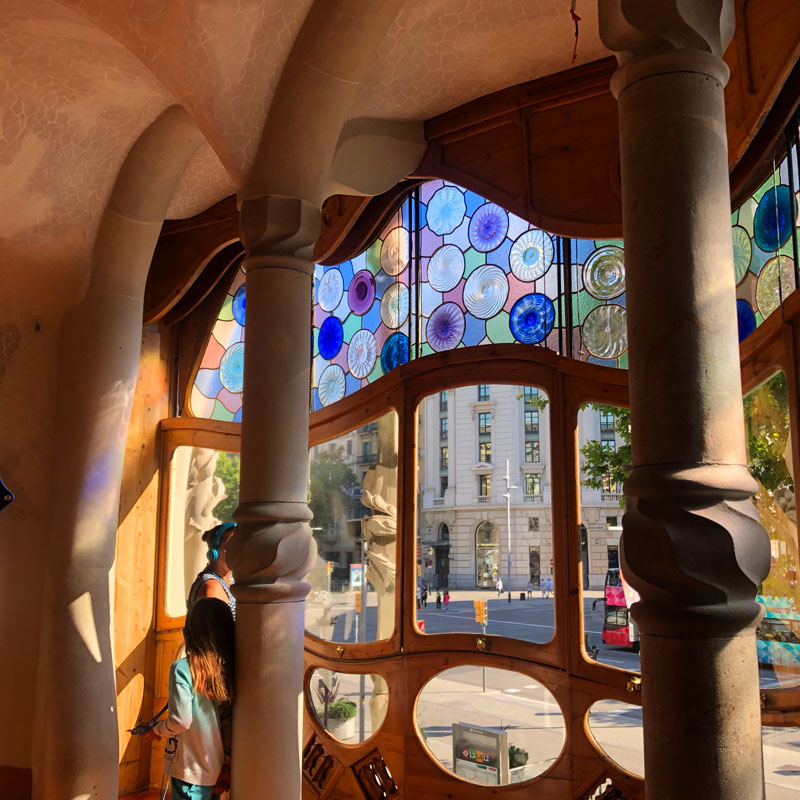
The house was originally built in 1877 and was a very traditional classical building of the era. Joseph Batlló and his family purchased the house in 1900 because of its central location and the prestige of the neighbourhood. The Batllós wanted a house that was like no other, standing out from the rest of the classical buildings in the area. As a result in 1904, they hired Gaudi for his unique approach and style.
The Batllós wanted to tear down the building and build a new structure but Gaudi convinced them that a renovation was enough. These renovations were completed by 1906 with many elaborate and unconventional changes made.
Upon entering the building on the ground floor, there is a staircase with an iron railing that leads to the private entrance of the main apartment called the Noble Floor. This floor was completely altered by Gaudi and was where the Batlló family lived. This is the area that is on view to visitors.
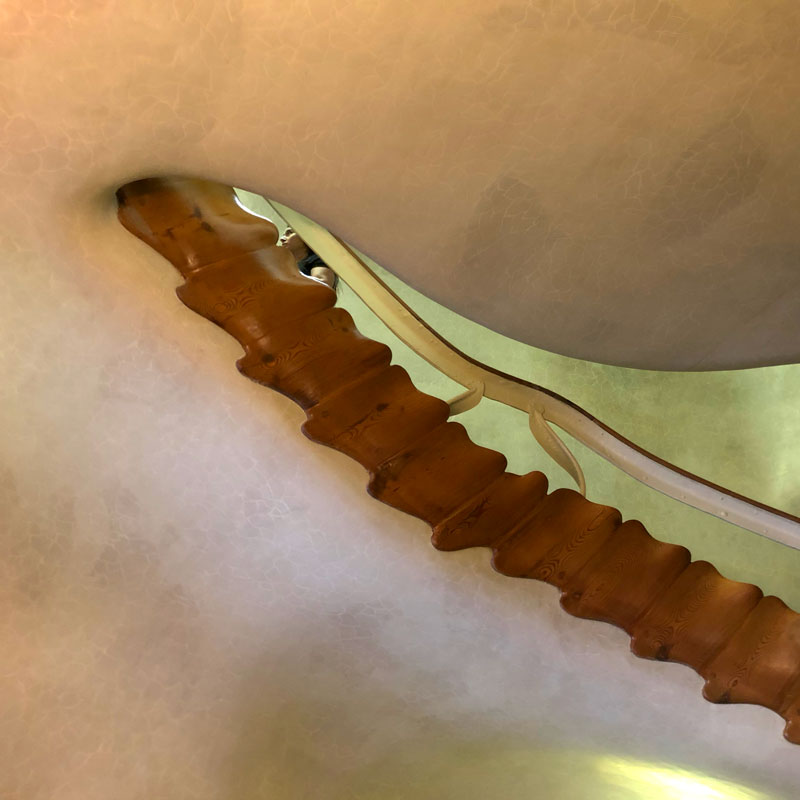
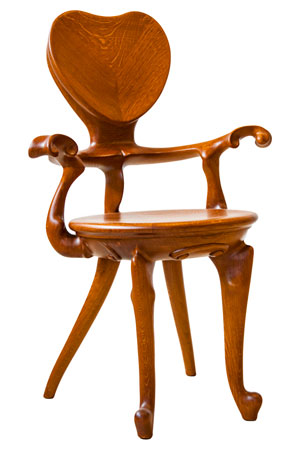 This space is void of any straight lines; everything is curved, arched, and organic. A wooden staircase takes you through an organic hallway with windows that are shaped like tortoise shells. The light that these windows let through give the impression of being under the sea.
This space is void of any straight lines; everything is curved, arched, and organic. A wooden staircase takes you through an organic hallway with windows that are shaped like tortoise shells. The light that these windows let through give the impression of being under the sea.
Once you enter the main living room on the Noble Floor, you see the exquisite wood-framed windows that were designed to open and close by raising and lowering counterweights. These windows were intentionally designed with a minimal aesthetic to maintain the panoramic view of the Passeig de Gràcia, the high street the house is on. Gaudi designed many of the smaller details in the home including the hardware for these windows. Stop by our Vancouver showroom as we have these incredibly beautiful knobs and handles on display.
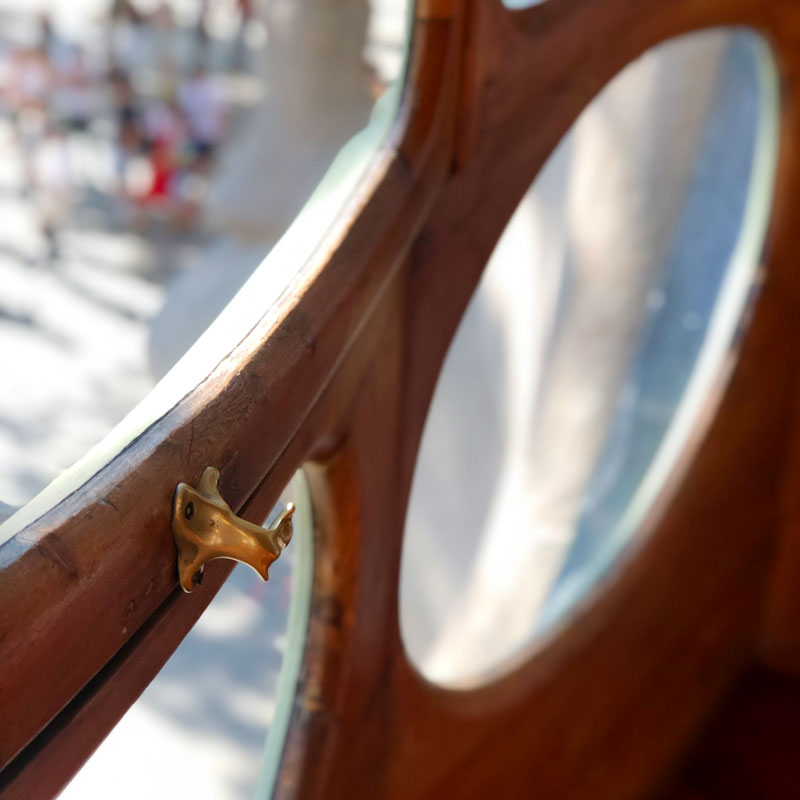
As part of the renovation, Gaudi expanded the central light well to allow natural light into the whole building. The walls are covered in glazed tiles in different shades of blue moving from dark at the top to light at the bottom achieving a more equal distribution of light. This technique again references the ocean, giving a sense of going deeper into the sea while ascending the bold wooden staircase which eventually leads to the rooftop.
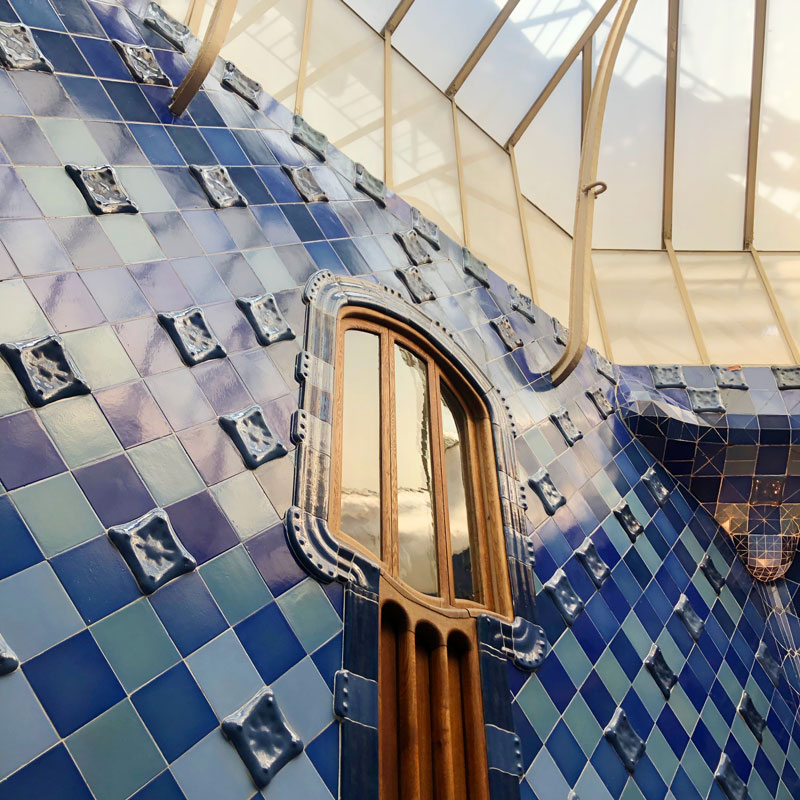
The railing for the stairwell is comprised of carved segments reminiscent of a creature’s backbone winding through the home. This style of curved wood is seen in much of Gaudi’s work including the Calvet armchair he designed in 1902 for the Calvet House. The original solid oak chair is now in the Gaudi Museum in Barcelona, however an exact reproduction with its carefully carved curvatures can also be seen first-hand in our Vancouver showroom.
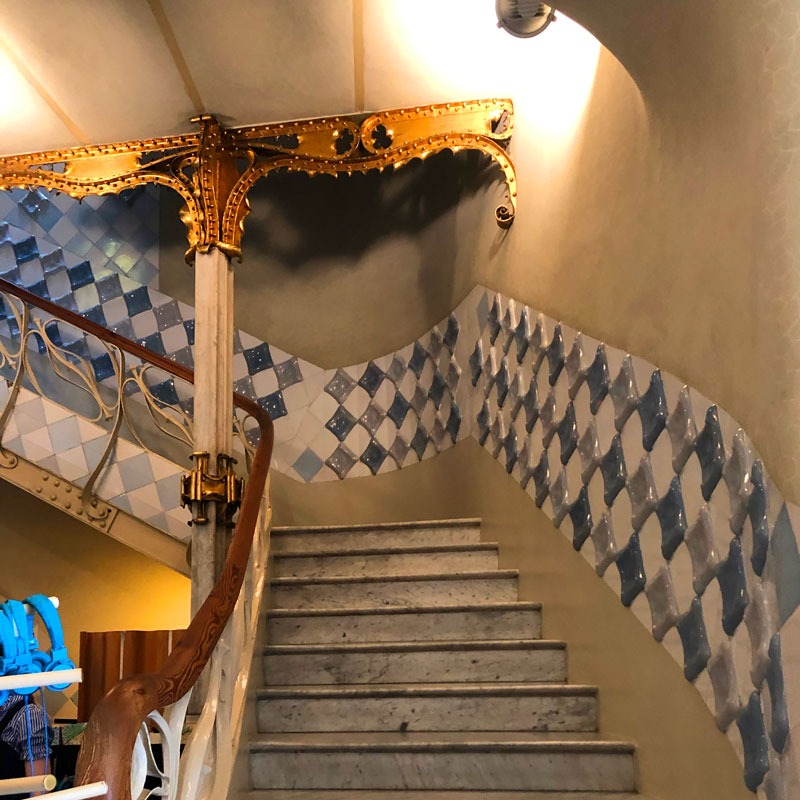
The rooftop brings to mind a Robert Munsch illustration with a colourful dragon’s spine protruding from the rooftop with a cross set upon it. The dragon is composed of colourful ceramic tiles. There is a theory that this sculpture represents a dragon that has been slain with the lance of Saint George, the Patron Saint of Catalonia.
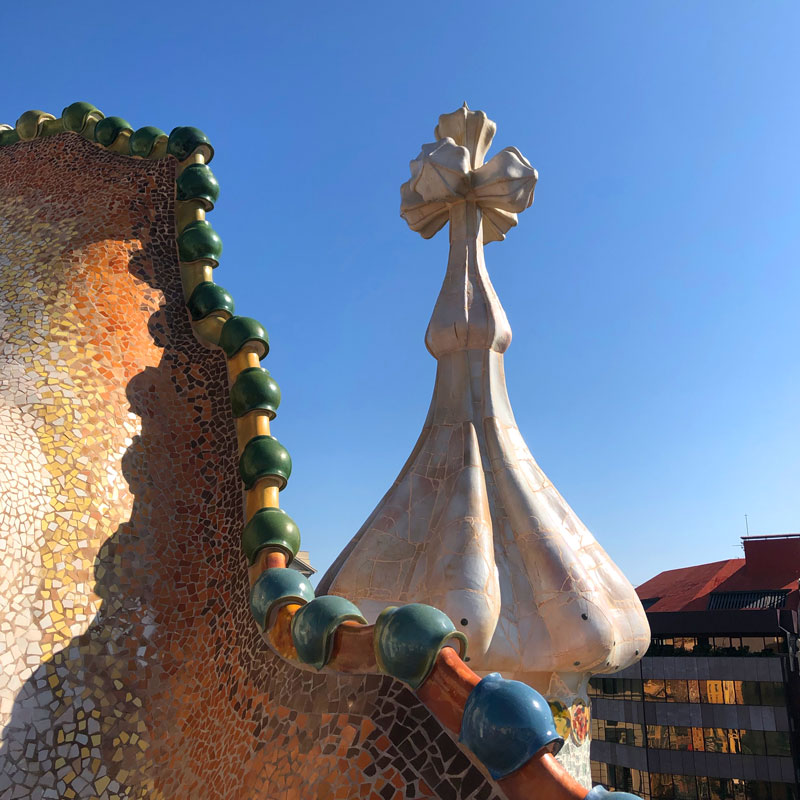
There is so much more to Casa Batlló than I can describe in words. It is such an incredible piece of architecture — playful and imaginative. If you ever have the opportunity to visit Barcelona, I would highly recommend seeing the home in person.
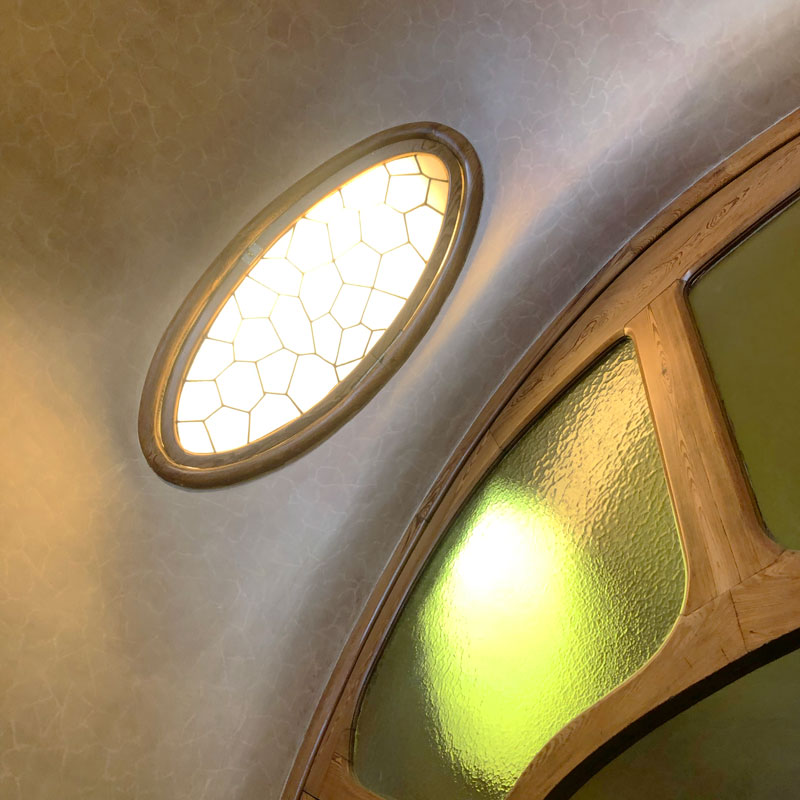
The beauty of this house is in the imagination, craftsmanship, and thoughtfulness of the architecture. Unlike any other building in the world, the Casa Batiló is certainly worth a visit to explore firsthand the many subtle sensory experiences and whimsical, easy-to-miss details within. I am grateful that this Gaudi building is being protected and preserved.
– Andrea, Inform Sales Associate